Woodland Point - Apartment Living in Woodlands, TX
About
Office Hours
Monday through Friday: 8:30 AM to 5:30 PM. Saturday: 10:00 AM to 5:00 PM. Sunday: 1:00 PM to 5:00 PM.
Surrounded by beautiful piney woodlands, our neighborhood is brimming with gorgeous scenery and abundant with your favorite shops, appealing restaurants, and engaging entertainment destinations. An opulent lifestyle awaits you in the heart of Woodlands, Texas.
Our one, two, and three-bedroom floor plans present inviting interiors with upscale finishes. The bright rooms and contemporary features make selecting your perfect space easy.
Indulge in the riches of life with a wealth of premier amenities. From the elegant clubhouse to the resort-style pool with water features and a tanning ledge, every day is an opportunity to revel in luxury.
Floor Plans
1 Bedroom Floor Plan
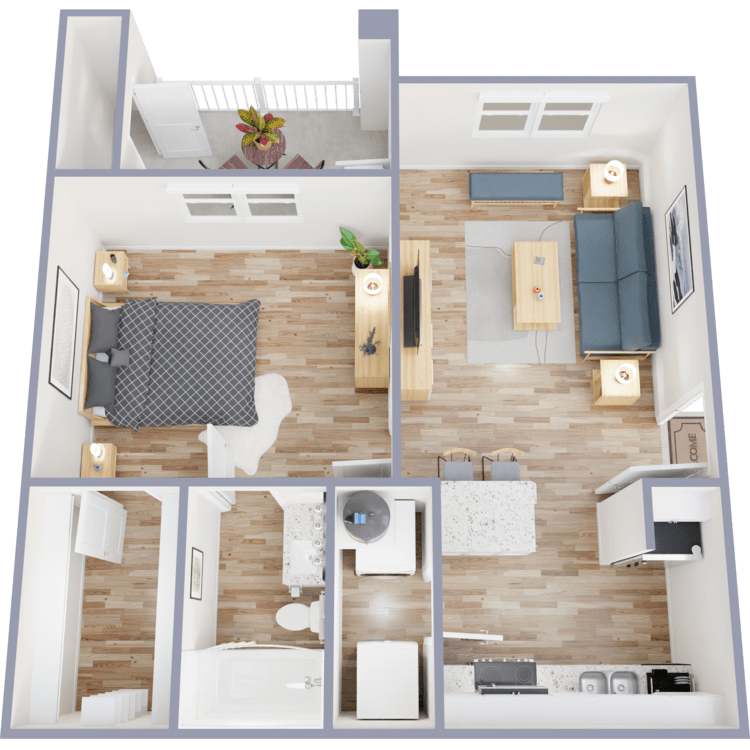
A1
Details
- Beds: 1 Bedroom
- Baths: 1
- Square Feet: 587
- Rent: $1029
- Deposit: $150
Floor Plan Amenities
- 9Ft Ceilings
- Air Conditioning
- All-electric Kitchen
- Balcony or Patio
- Breakfast Bar
- Carpeted Floors
- Ceiling Fans
- Dishwasher
- Extra Storage
- Hardwood Floors
- Pantry
- Refrigerator
- Walk-in Closets
- Washer and Dryer Connections
* In Select Apartment Homes
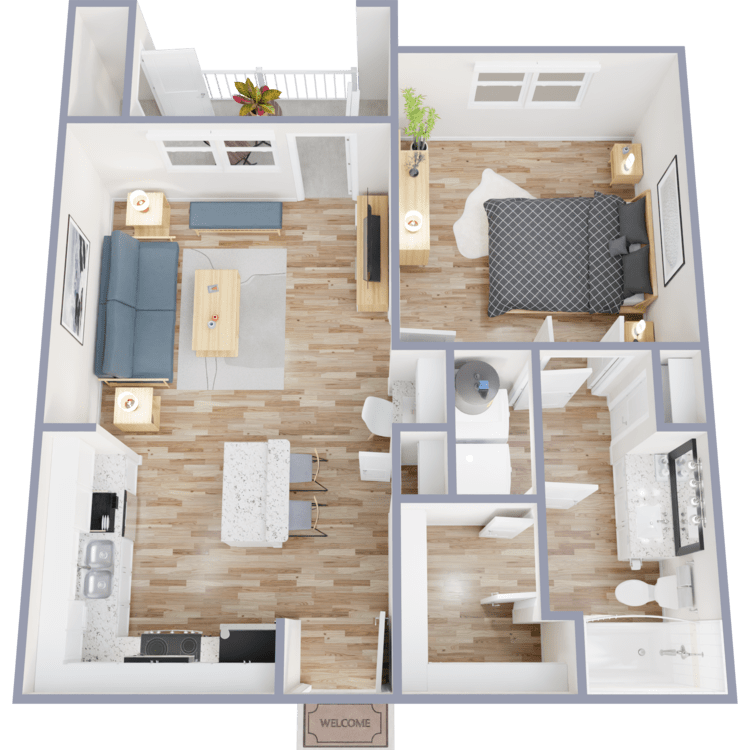
A1A
Details
- Beds: 1 Bedroom
- Baths: 1
- Square Feet: 606
- Rent: $1099
- Deposit:
Floor Plan Amenities
- 9Ft Ceilings
- Air Conditioning
- All-electric Kitchen
- Balcony or Patio
- Breakfast Bar
- Carpeted Floors
- Ceiling Fans
- Dishwasher
- Extra Storage
- Hardwood Floors
- Pantry
- Refrigerator
- Walk-in Closets
- Washer and Dryer Connections
* In Select Apartment Homes
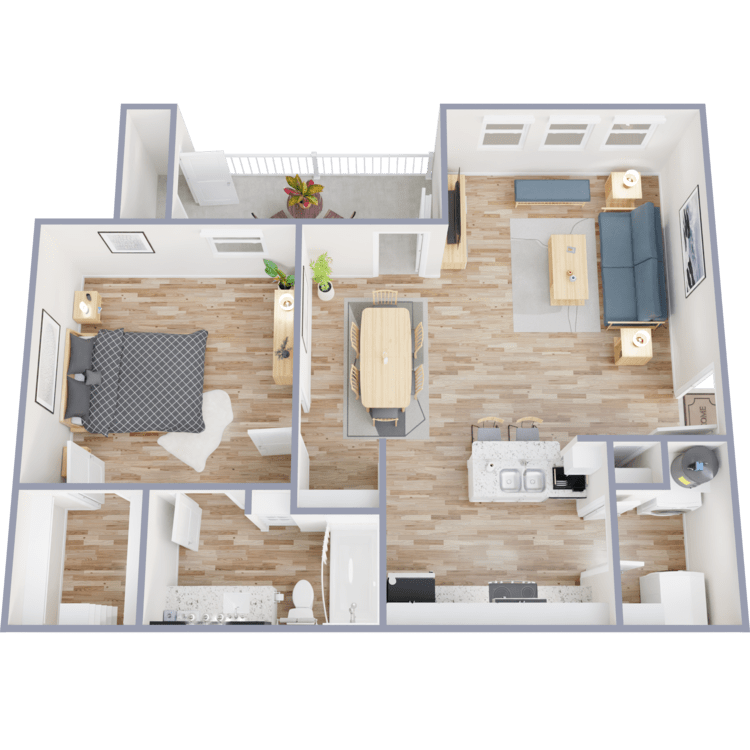
A2
Details
- Beds: 1 Bedroom
- Baths: 1
- Square Feet: 610
- Rent: $1079
- Deposit: $150
Floor Plan Amenities
- 9Ft Ceilings
- Air Conditioning
- All-electric Kitchen
- Balcony or Patio
- Breakfast Bar
- Carpeted Floors
- Ceiling Fans
- Dishwasher
- Extra Storage
- Hardwood Floors
- Pantry
- Refrigerator
- Walk-in Closets
- Washer and Dryer Connections
* In Select Apartment Homes
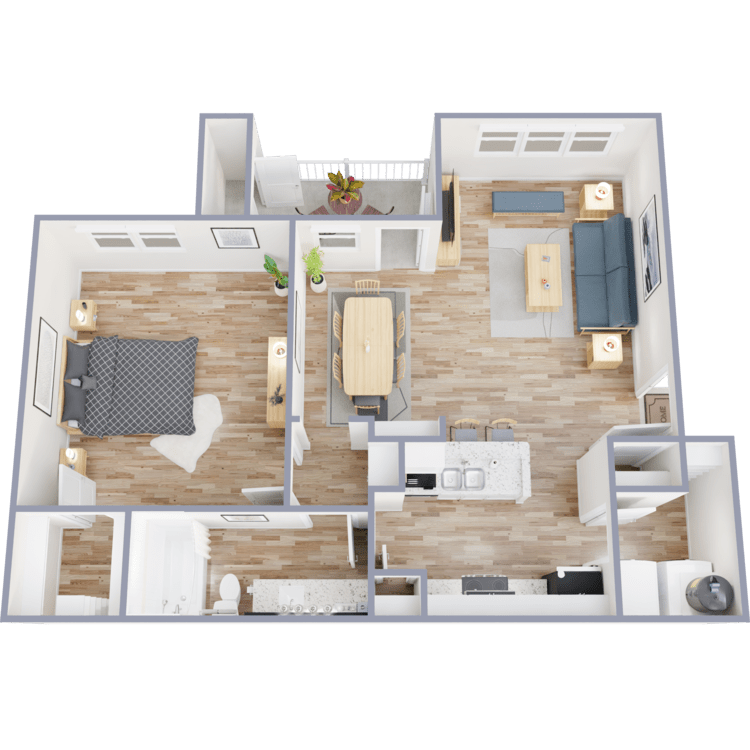
A3
Details
- Beds: 1 Bedroom
- Baths: 1
- Square Feet: 729
- Rent: $1099
- Deposit: $150
Floor Plan Amenities
- 9Ft Ceilings
- Air Conditioning
- All-electric Kitchen
- Balcony or Patio
- Breakfast Bar
- Carpeted Floors
- Ceiling Fans
- Dishwasher
- Extra Storage
- Hardwood Floors
- Pantry
- Refrigerator
- Walk-in Closets
- Washer and Dryer Connections
* In Select Apartment Homes
Floor Plan Photos
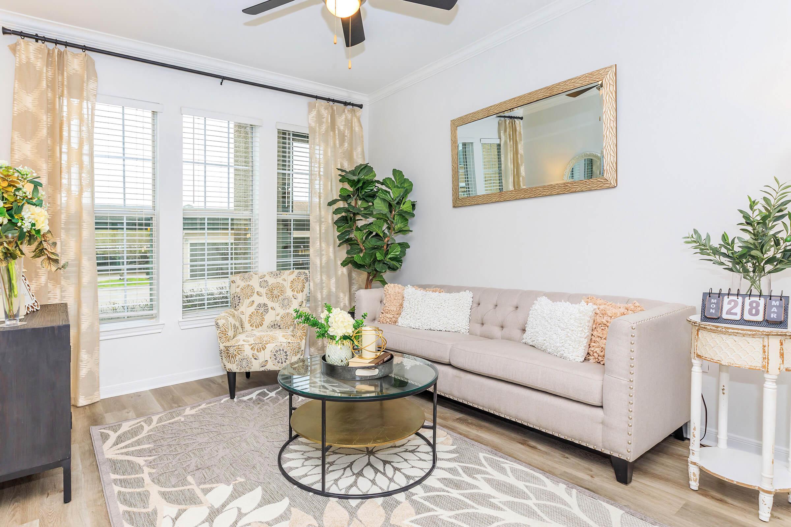
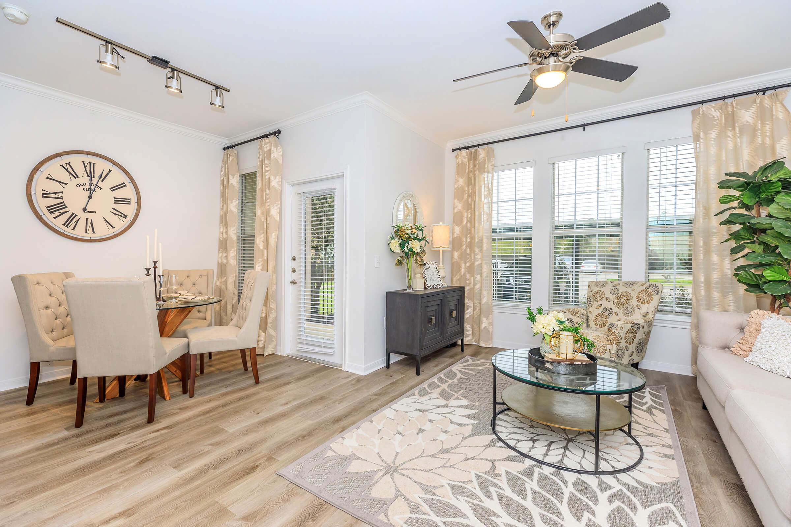
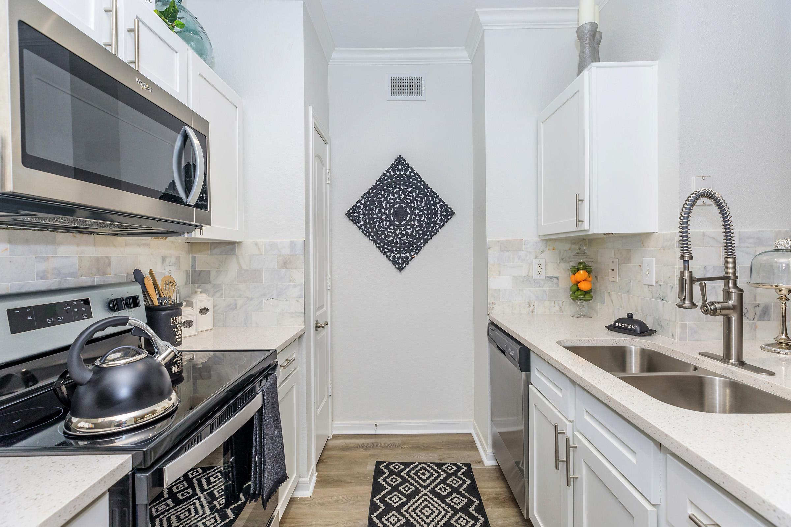
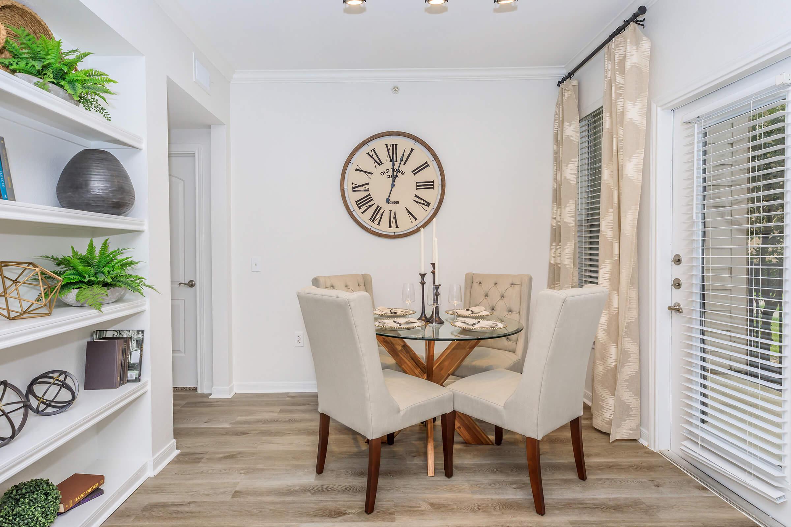
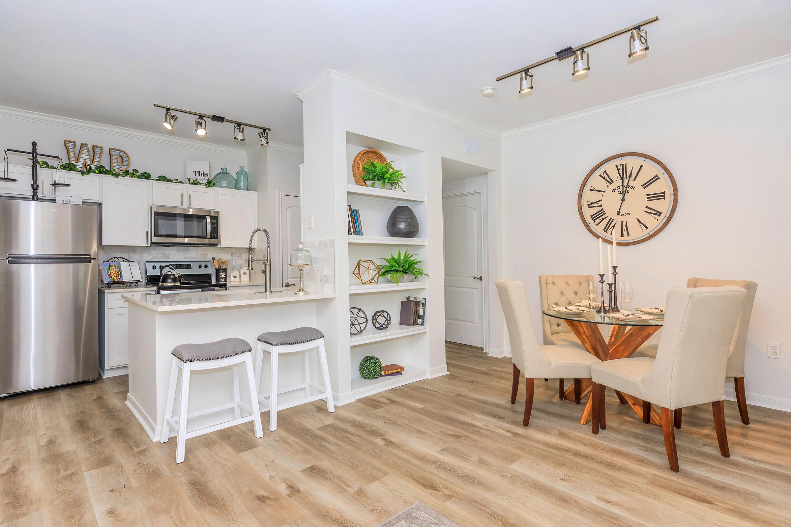
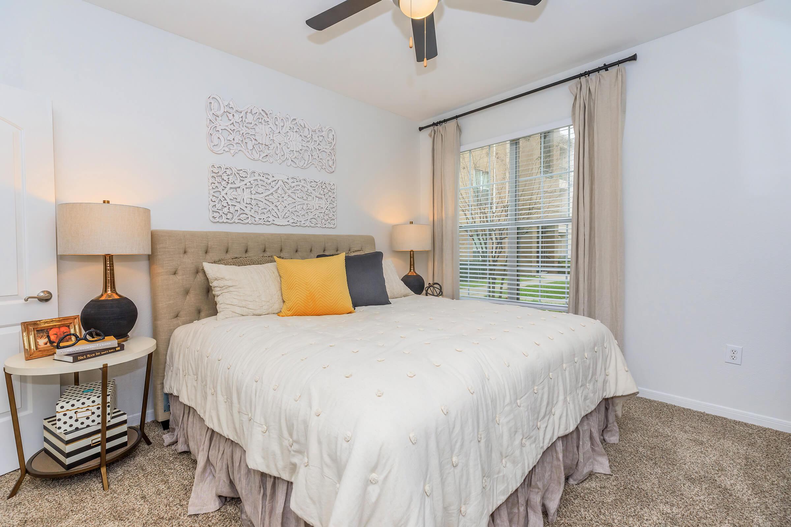
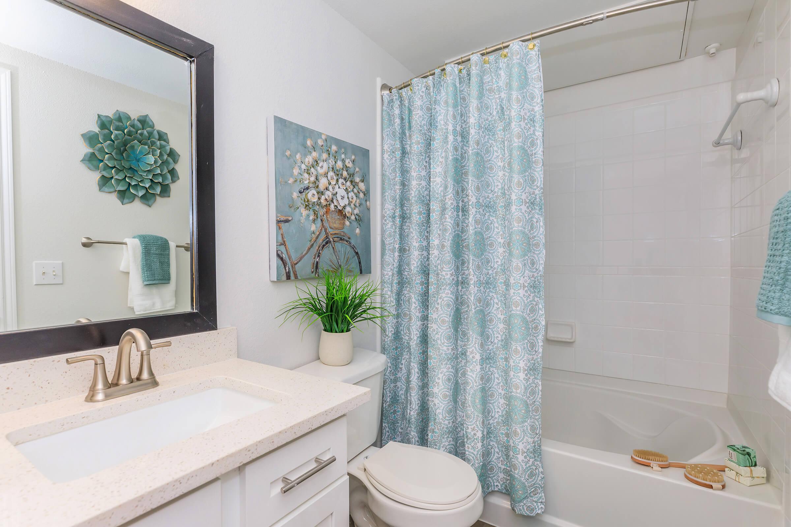
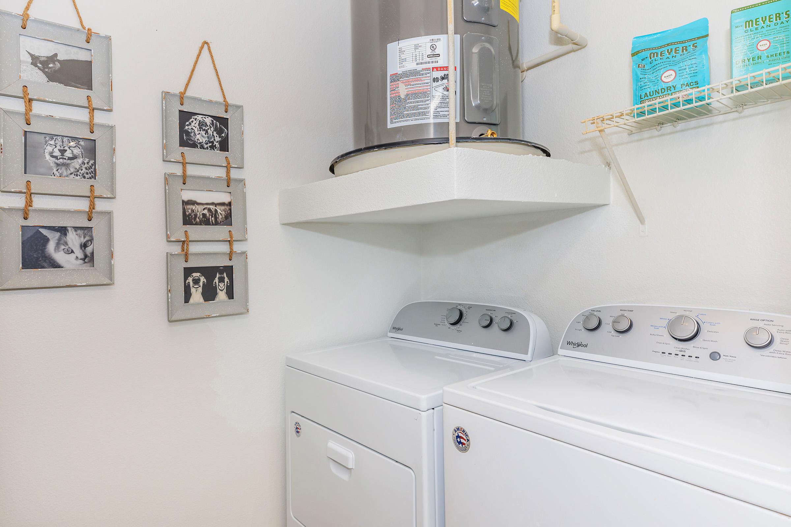
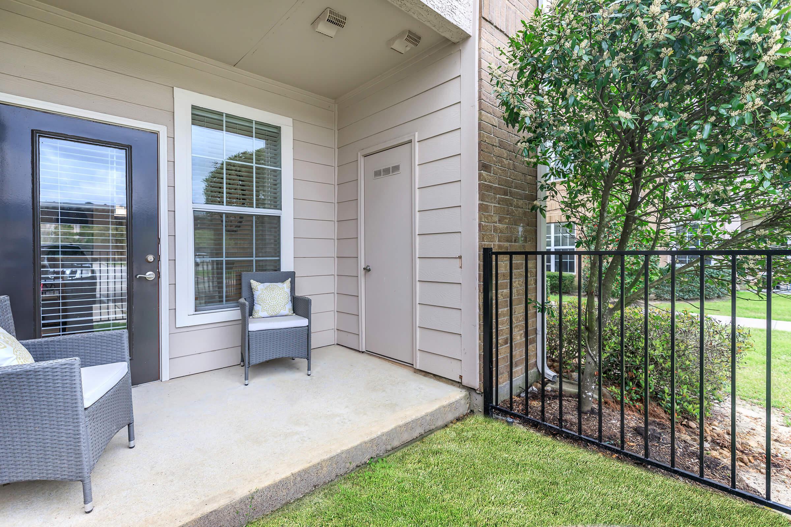
2 Bedroom Floor Plan
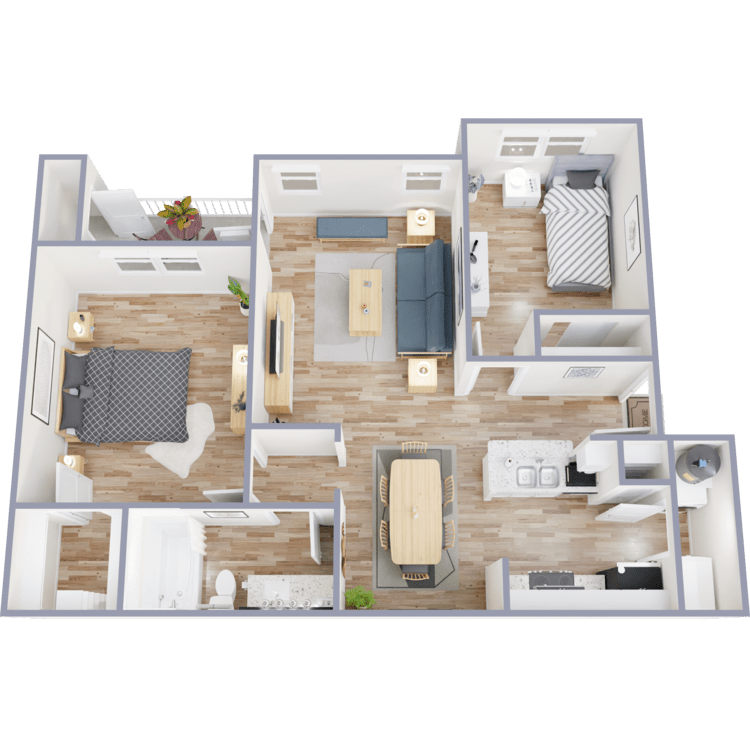
B1
Details
- Beds: 2 Bedrooms
- Baths: 1
- Square Feet: 858
- Rent: $1279
- Deposit: $250
Floor Plan Amenities
- 9Ft Ceilings
- Air Conditioning
- All-electric Kitchen
- Balcony or Patio
- Breakfast Bar
- Carpeted Floors
- Ceiling Fans
- Dishwasher
- Extra Storage
- Hardwood Floors
- Pantry
- Refrigerator
- Walk-in Closets
- Washer and Dryer Connections
* In Select Apartment Homes
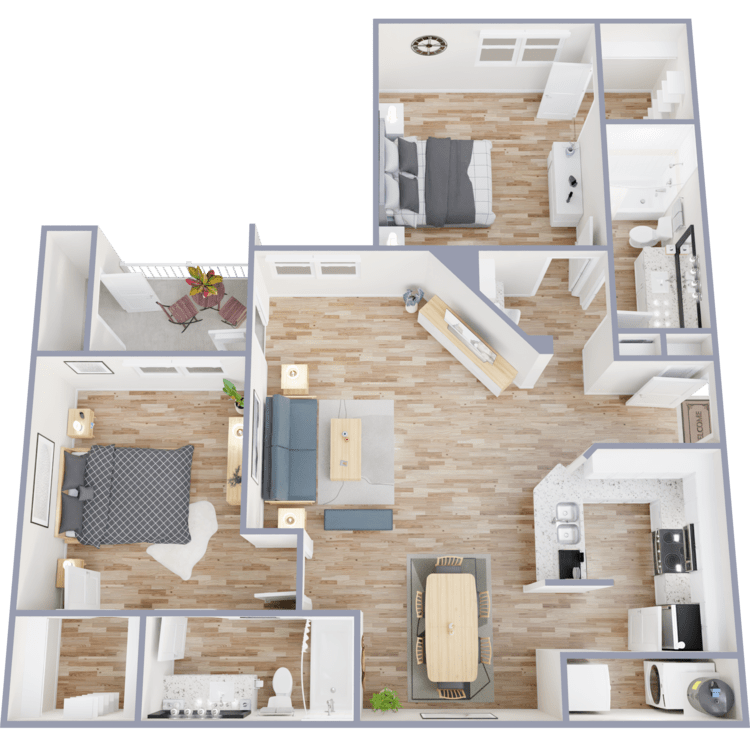
B2
Details
- Beds: 2 Bedrooms
- Baths: 2
- Square Feet: 1000
- Rent: $1299
- Deposit: $250
Floor Plan Amenities
- 9Ft Ceilings
- Air Conditioning
- All-electric Kitchen
- Balcony or Patio
- Breakfast Bar
- Carpeted Floors
- Ceiling Fans
- Dishwasher
- Extra Storage
- Hardwood Floors
- Pantry
- Refrigerator
- Walk-in Closets
- Washer and Dryer Connections
* In Select Apartment Homes
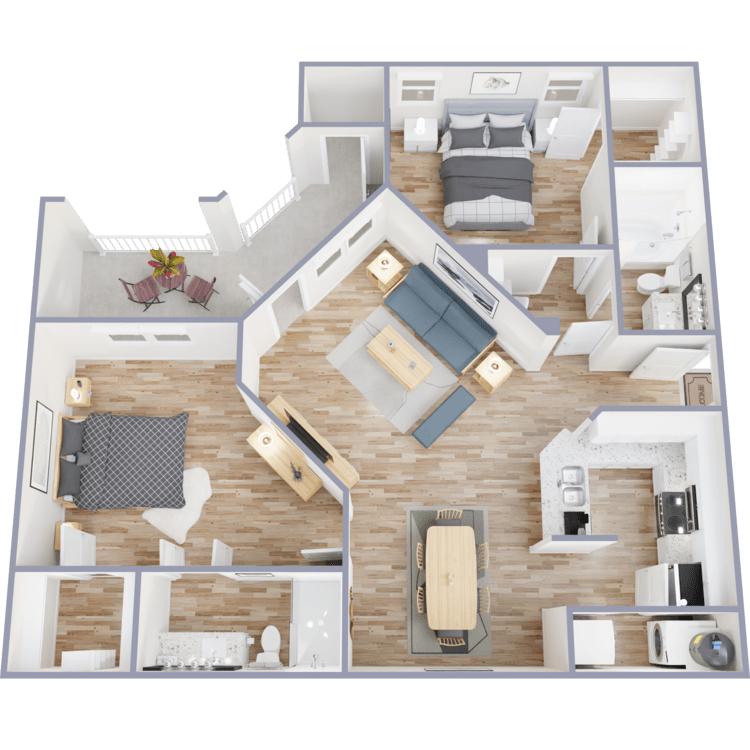
B3
Details
- Beds: 2 Bedrooms
- Baths: 2
- Square Feet: 1041
- Rent: $1399
- Deposit: $250
Floor Plan Amenities
- 9Ft Ceilings
- Air Conditioning
- All-electric Kitchen
- Balcony or Patio
- Breakfast Bar
- Carpeted Floors
- Ceiling Fans
- Dishwasher
- Extra Storage
- Hardwood Floors
- Pantry
- Refrigerator
- Walk-in Closets
- Washer and Dryer Connections
* In Select Apartment Homes
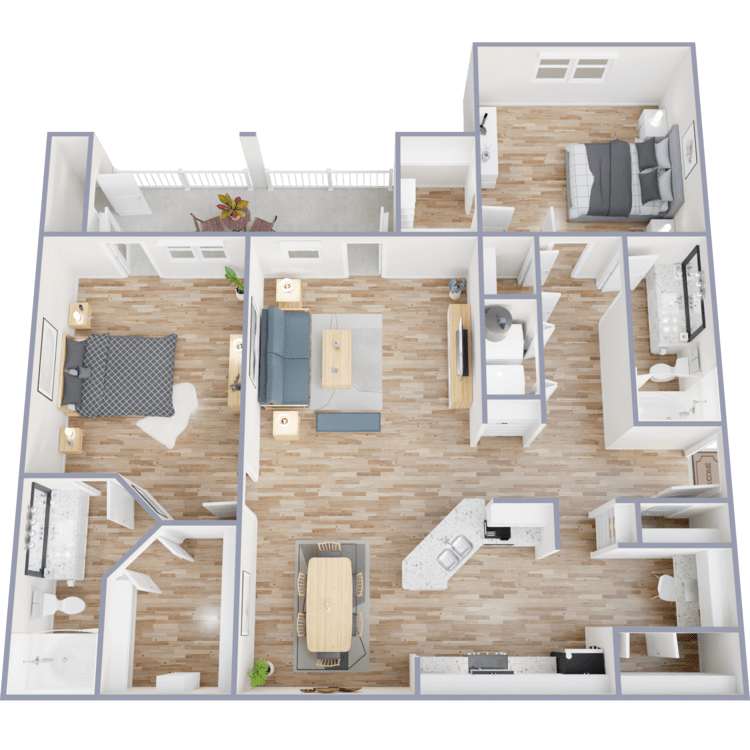
B4
Details
- Beds: 2 Bedrooms
- Baths: 2
- Square Feet: 1130
- Rent: $1499
- Deposit: $250
Floor Plan Amenities
- 9Ft Ceilings
- Air Conditioning
- All-electric Kitchen
- Balcony or Patio
- Breakfast Bar
- Carpeted Floors
- Ceiling Fans
- Dishwasher
- Extra Storage
- Hardwood Floors
- Pantry
- Refrigerator
- Walk-in Closets
- Washer and Dryer Connections
* In Select Apartment Homes
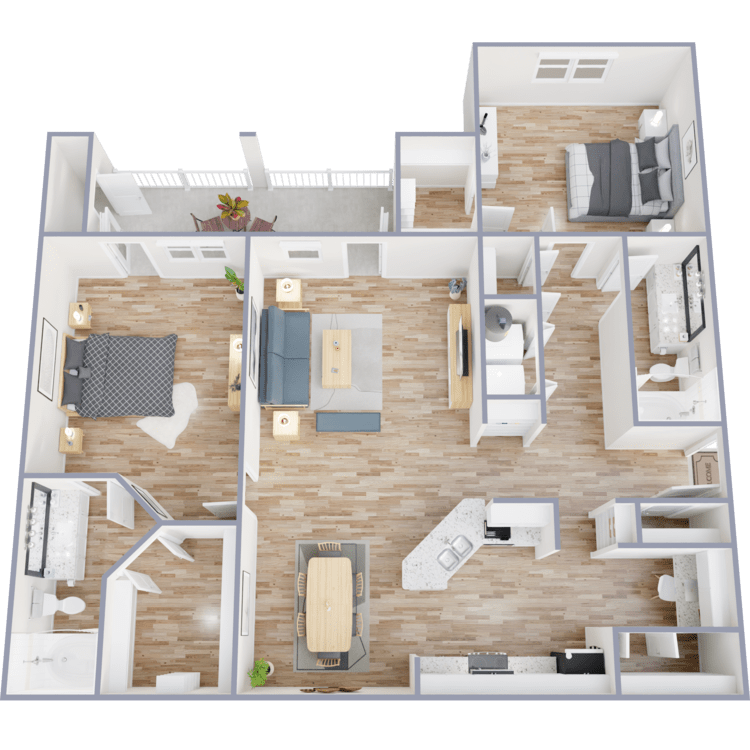
B4G
Details
- Beds: 2 Bedrooms
- Baths: 2
- Square Feet: 1130
- Rent: $1599
- Deposit: $250
Floor Plan Amenities
- 9Ft Ceilings
- Air Conditioning
- All-electric Kitchen
- Balcony or Patio
- Breakfast Bar
- Carpeted Floors
- Ceiling Fans
- Dishwasher
- Extra Storage
- Hardwood Floors
- Pantry
- Refrigerator
- Walk-in Closets
- Washer and Dryer Connections
* In Select Apartment Homes
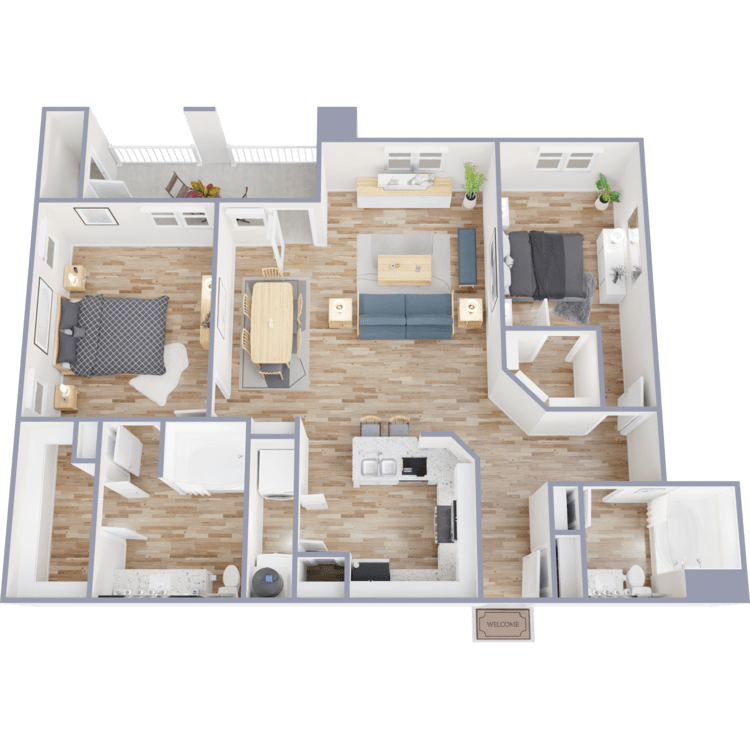
B5
Details
- Beds: 2 Bedrooms
- Baths: 2
- Square Feet: 1180
- Rent: $1599
- Deposit: $250
Floor Plan Amenities
- 9Ft Ceilings
- Air Conditioning
- Ceiling Fans
- Dishwasher
- Washer and Dryer Connections
- Balcony or Patio
* In Select Apartment Homes
3 Bedroom Floor Plan
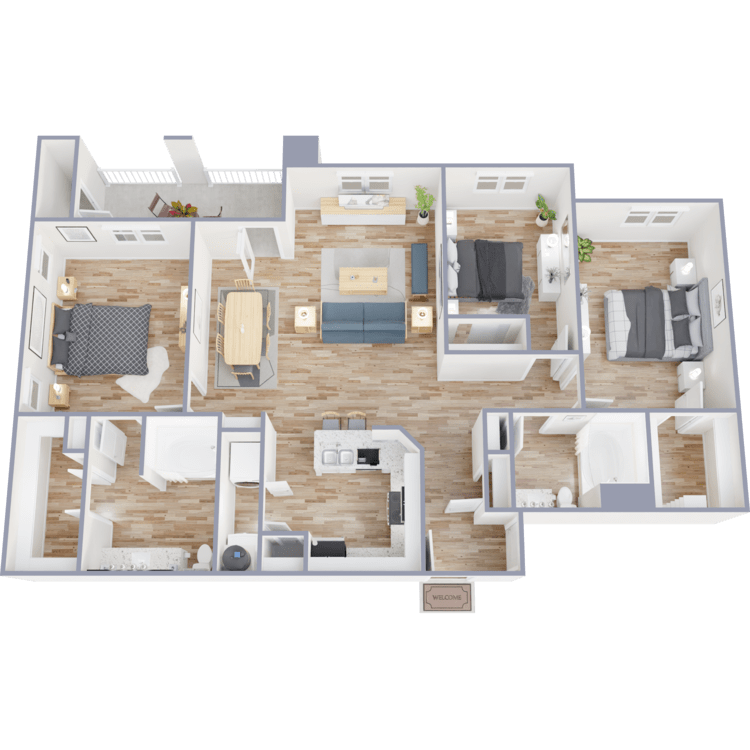
C1G
Details
- Beds: 3 Bedrooms
- Baths: 2
- Square Feet: 1358
- Rent: $1999
- Deposit: $350
Floor Plan Amenities
- 9Ft Ceilings
- Air Conditioning
- All-electric Kitchen
- Balcony or Patio
- Breakfast Bar
- Carpeted Floors
- Ceiling Fans
- Dishwasher
- Extra Storage
- Hardwood Floors
- Pantry
- Refrigerator
- Walk-in Closets
- Washer and Dryer Connections
* In Select Apartment Homes
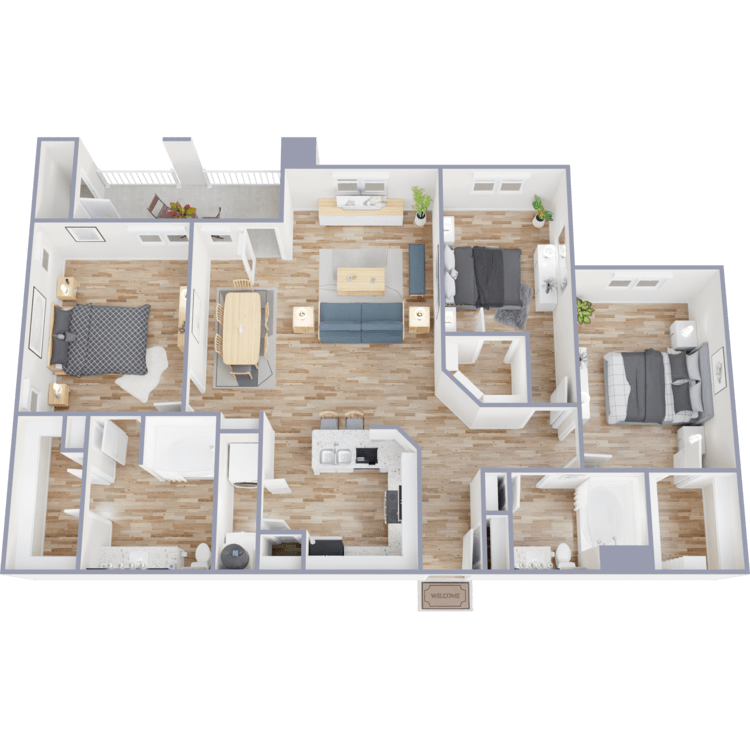
C2
Details
- Beds: 3 Bedrooms
- Baths: 2
- Square Feet: 1377
- Rent: $2099
- Deposit: $350
Floor Plan Amenities
- 9Ft Ceilings
- Air Conditioning
- All-electric Kitchen
- Balcony or Patio
- Breakfast Bar
- Carpeted Floors
- Ceiling Fans
- Dishwasher
- Extra Storage
- Hardwood Floors
- Pantry
- Refrigerator
- Walk-in Closets
- Washer and Dryer Connections
* In Select Apartment Homes
Show Unit Location
Select a floor plan or bedroom count to view those units on the overhead view on the site map. If you need assistance finding a unit in a specific location please call us at 281-843-9948 TTY: 711.
Amenities
Explore what your community has to offer
Community Amenities
- Beautiful Landscaping
- Business Center
- Gated Access
- Shimmering Swimming Pool
- State-of-the-art Fitness Center
Apartment Features
- 9Ft Ceilings
- Air Conditioning
- All-electric Kitchen
- Balcony or Patio
- Breakfast Bar
- Carpeted Floors
- Ceiling Fans
- Dishwasher
- Extra Storage
- Hardwood Floors
- Pantry
- Refrigerator
- Walk-in Closets
- Washer and Dryer Connections
Pet Policy
Pets Welcome Upon Approval. Breed restrictions apply. Limit of 2 pets per home. Maximum adult weight is 65 pounds. Non-refundable pet fee is $300 per pet. Monthly pet rent of $15 will be charged per pet. A pet agreement on file is required. An additional deposit and fee will be required for animals accepted within weight limits. Non-acceptable canine breeds are Pit Bulls, Rottweilers, Dobermans, German Shepards, Husky, Malamute, Akita, Wolf-Hybrid, St. Benard, Great Danes, Chows, Bull Mastiff, and Standard Poodles unless proper documentation is provided in advance that the pet is a service animal and reasonable accommodation has been requested. Pet Amenities: Bark Park Pet Waste Stations
Photos
Amenities
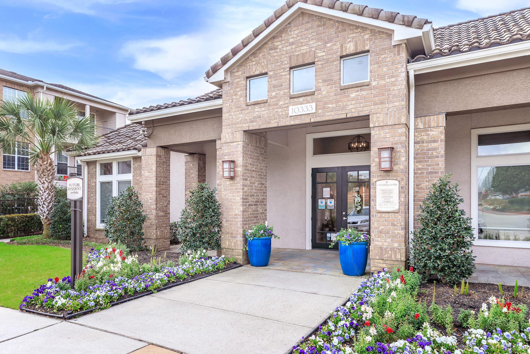
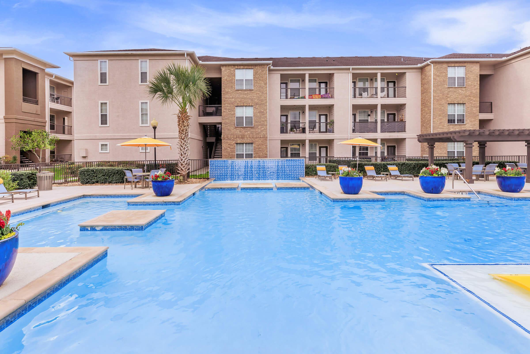
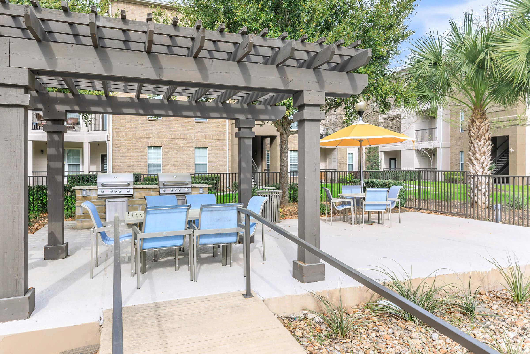
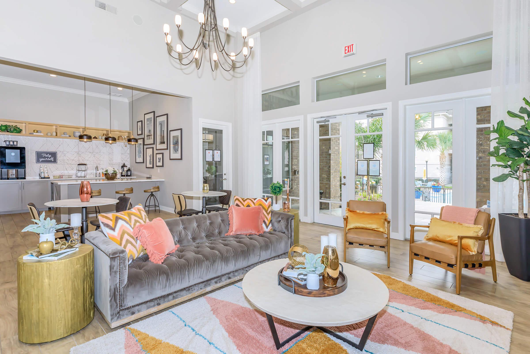
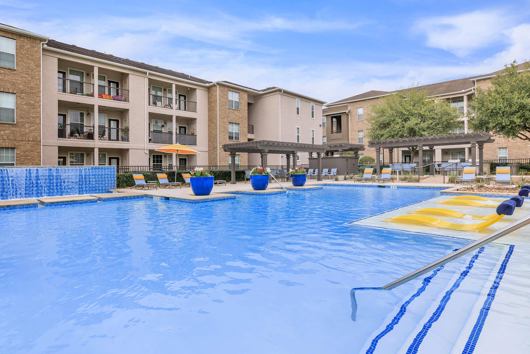
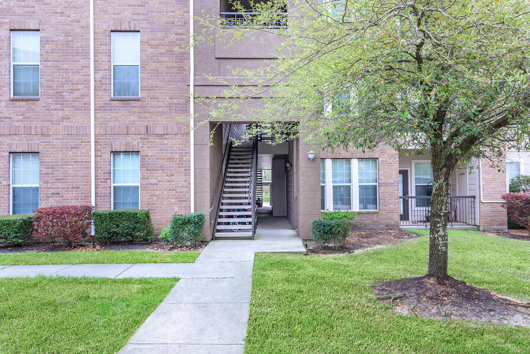
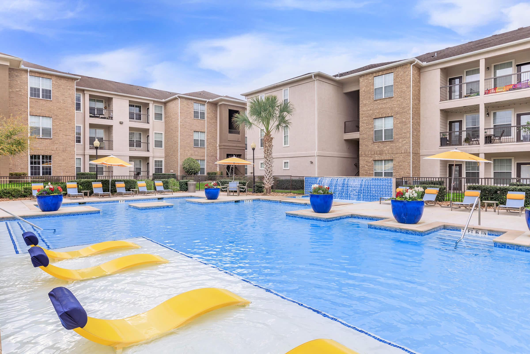
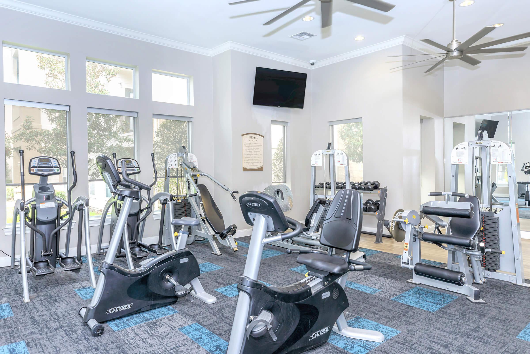

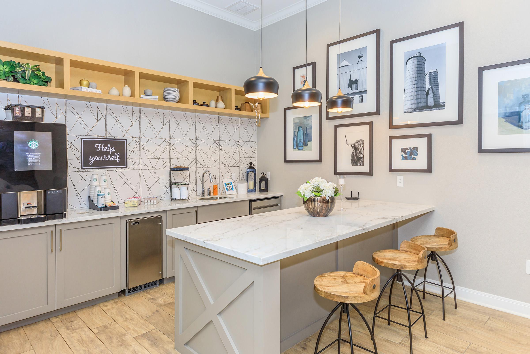
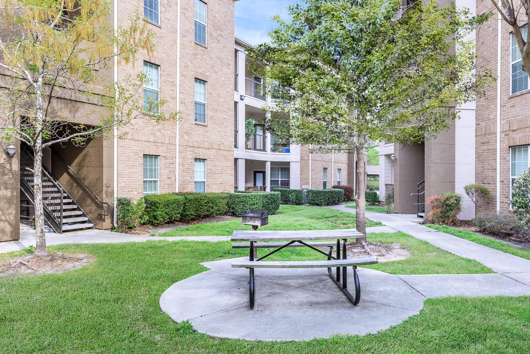
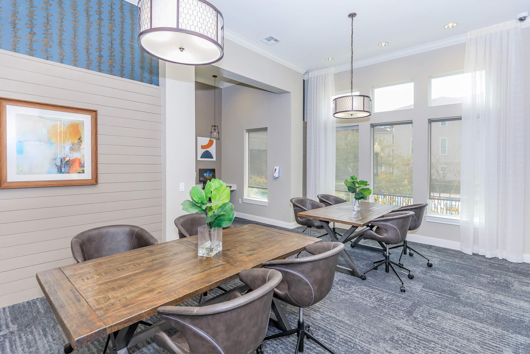
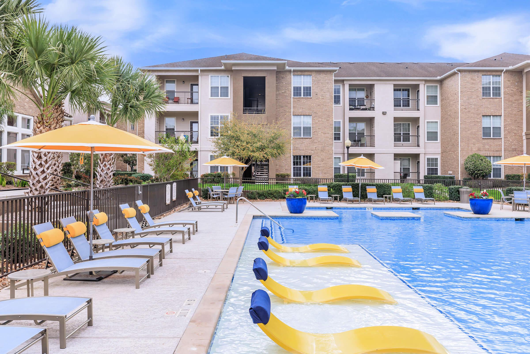
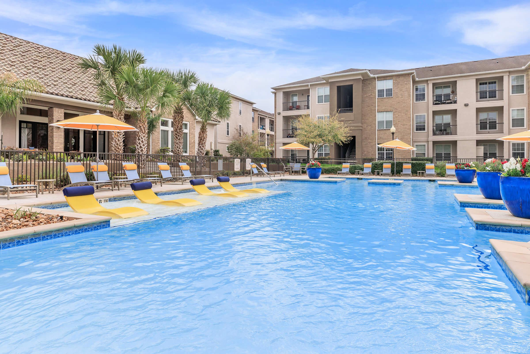
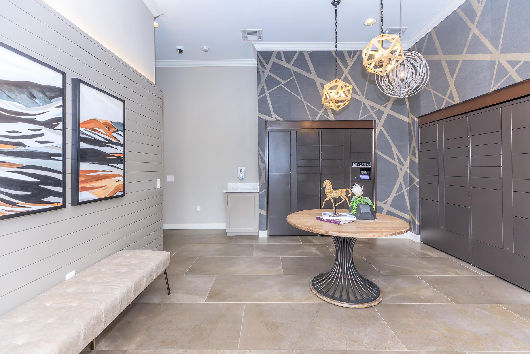
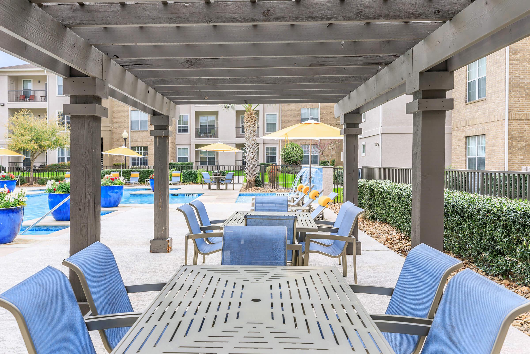
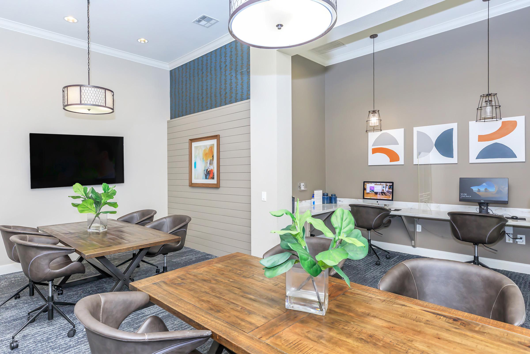
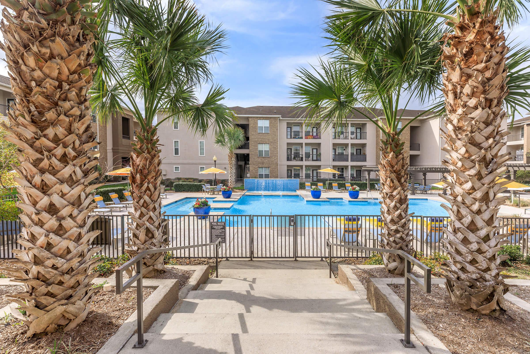
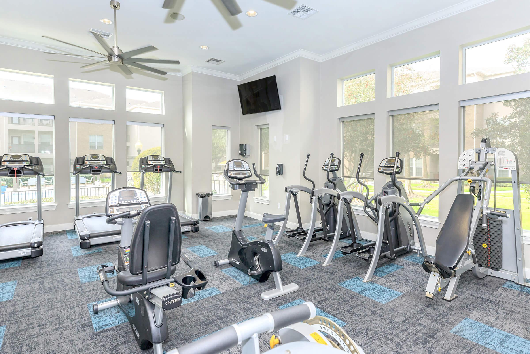
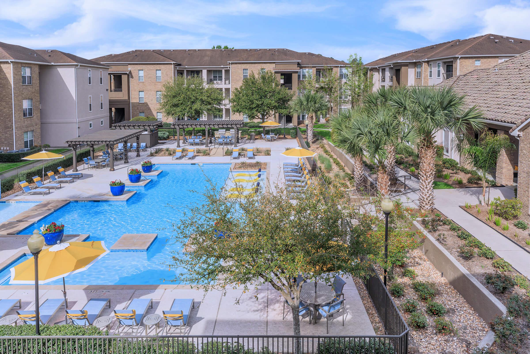
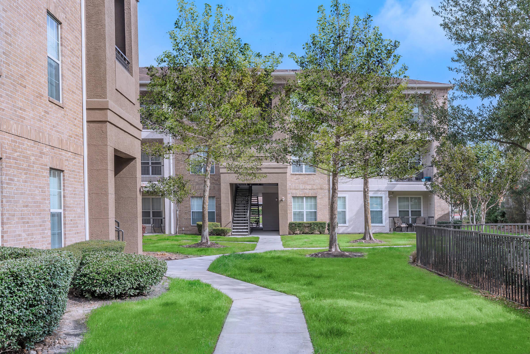
A3









Neighborhood
Points of Interest
Woodland Point
Located 10333 Research Forest Drive Woodlands, TX 77354Bank
Cafes, Restaurants & Bars
Elementary School
Entertainment
Fitness Center
Golf Course
Grocery Store
High School
Hospital
Mass Transit
Middle School
Park
Post Office
Preschool
Restaurant
Salons
Shopping Center
University
Contact Us
Come in
and say hi
10333 Research Forest Drive
Woodlands,
TX
77354
Phone Number:
281-843-9948
TTY: 711
Office Hours
Monday through Friday: 8:30 AM to 5:30 PM. Saturday: 10:00 AM to 5:00 PM. Sunday: 1:00 PM to 5:00 PM.